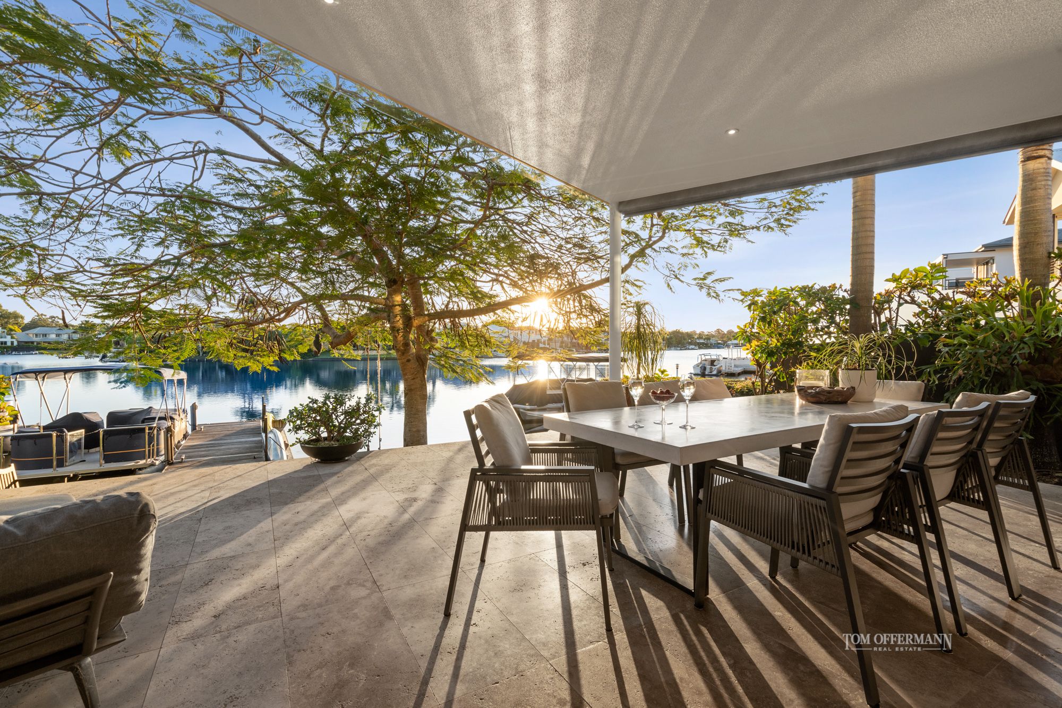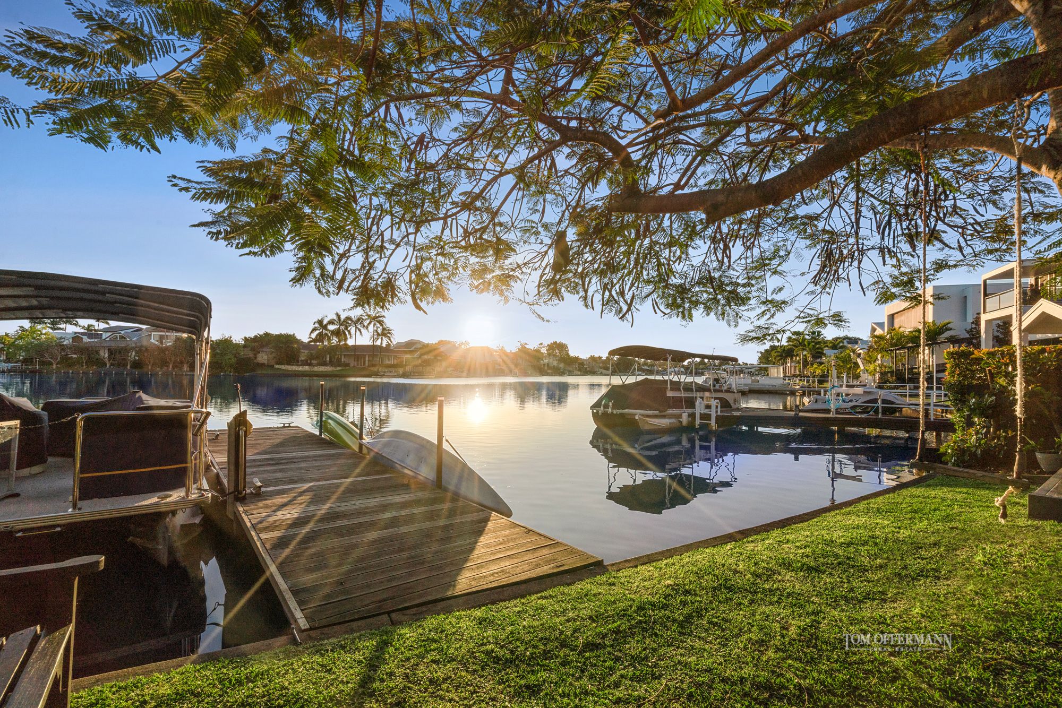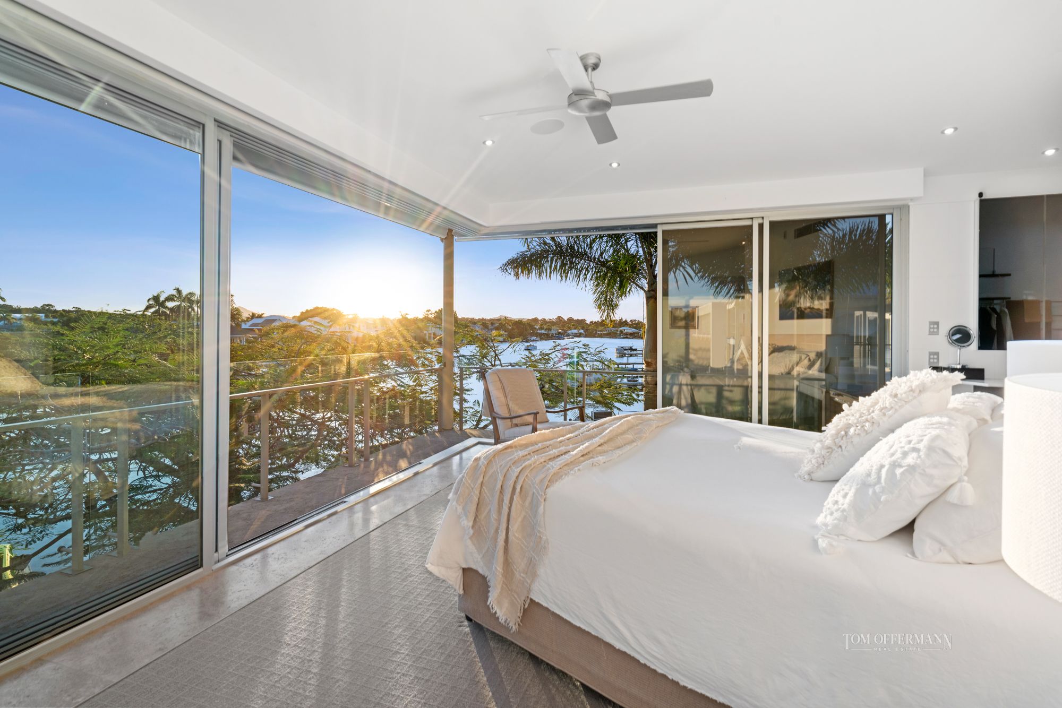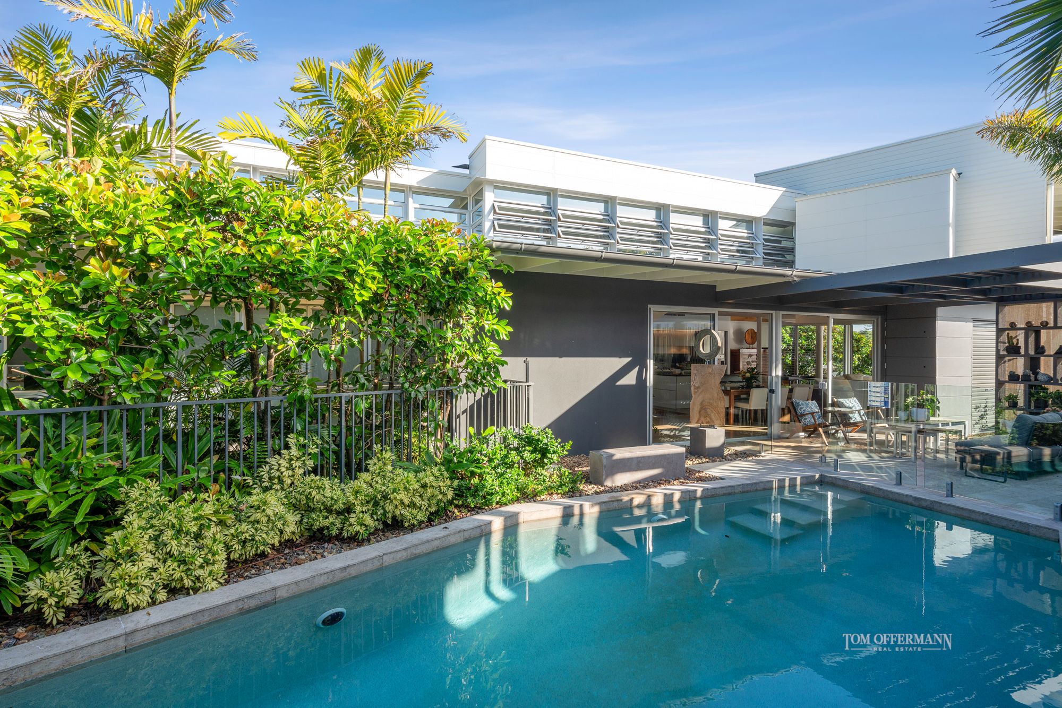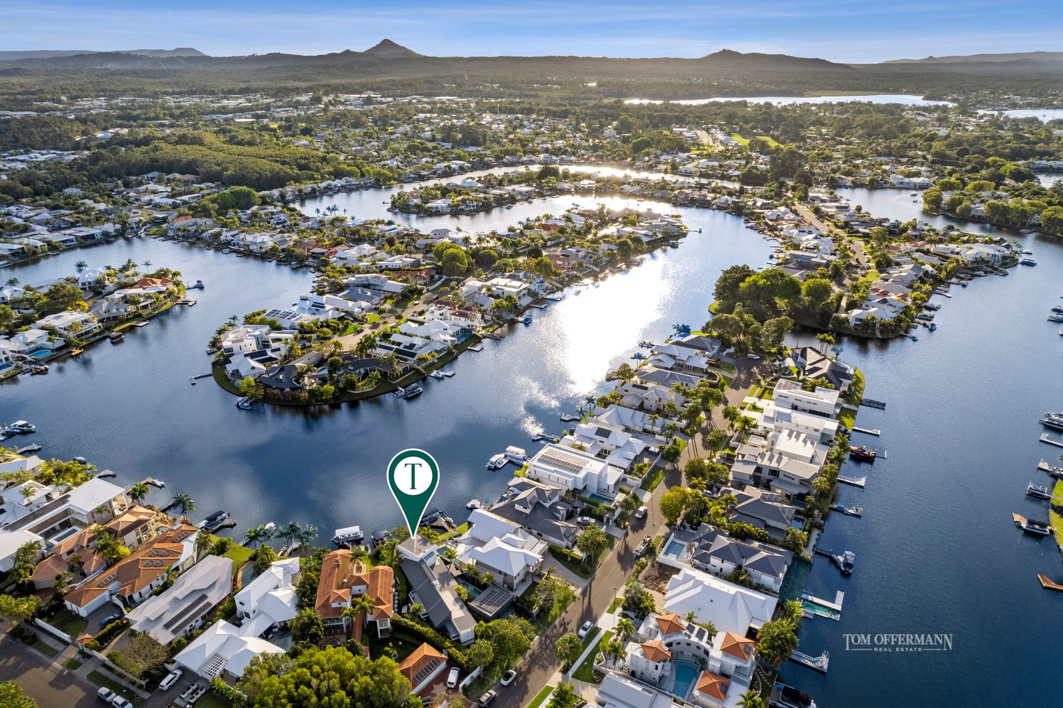5 Seahorse Place, Noosa Waters
3 2 3
Luxury & Privacy Enhance the Art of Waterfront Living
It is intriguing from the street with its bold facade but behind the public persona, an imposing walkway enhanced by lush rainforest plants and fringed by chic planter pots, reveals itself as ostensibly a private and serene sanctuary. However, open the stunning stainless-steel glass-paned door and the substantial residence teases with idiosyncratic art and design, juxta-positioned against a creative vision, innate sensibility and contemporary brilliance.Admire the clerestory-height ceilings with auto opening wraparound glazing echoing the sweep of the northerly side, and naturally attracting sunlight which shadow dances across endless travertine in the mega generous open plan living and dining areas.
Look beyond. Bespoke doors disappear to divulge alfresco design excellence. It ensures almost every space benefits from visions of water and blurs the lines between indoors and out to the undercover terrace, and a wide arboured Poinciana centerpiece set into the lawn. It abuts the revetment wall, the longer-then-usual jetty with kayak storage, and wide waterway views. Think only of fun with family and friends, stunning sunsets or maybe taking the boat to the Everglades and Lake Cootharaba via the Noosa Waters' residents-only lock and weir system.
Alternatively, on the northside is a true oasis of calm, the pool surrounded by garden and an undercover terrace. There's storage-aplenty for towels and equipment.
Next level luxe is the custom kitchen, with every accoutrement on the wish-list of a passionate cook. It comprises black stone-topped white two-pac cabinetry including an island/breakfast bar, stainless steel upper cabinetry, a window-to-garden splashback, four specific gas hobs, a scullery plus a cool room or if preferred a cellar.
In the east wing with numerous banks of louvres is a lounge which has custom cabinetry and looks out to the front garden; two bedrooms with built-in robes; and an open-style office space with custom cabinetry, easily converted into a bedroom.
Looking for the ultimate master suite with frameless corner windows, undercover terrace and wide views over two canals? It is upstairs along the mezzanine hallway and to suit any fashionista has a walk-in robe boasting a vogue European interchangeable system and large central storage ottoman. The ensuite complements with a spa bath and mirrored cabinetry.
"This is very much a residence designed with zones to suit everyone," says Tom Offermann Real Estate agent Nic Hunter, adding "with the renowned team behind being architect Ken Robinson and builder Bruce Windrim.
"It is a perfect example of designing for memorable moments, also using only natural materials, as in the concrete slab construction to ensure integrity and handmade character are timeless. Savour the good life with an envy inducing residence in Noosa Waters. You will love it."
Facts & Features:
- Land Size: 785m2; waterfrontage 12m w 10m x 1.3m jetty, deck & poinciana
- House Size: 354m2 incl undercover terrace 4.9m x 7.3m
- Pool: 7.6m x 3.8m.
- undercover terrace 4.5m x 4.7m
- About: architect Ken Robinson; builder Bruce Windrim; concrete slab construction; cedar clerestory ceilings; motorised long stainless steel windows; feature lighting; golden-hued travertine flooring/stairs throughout; bedrooms 3 carpeted downstairs w louvres, built-ins, look out to courtyard + current media room/guest room/study; upstairs: mezzanine gallery; carpeted/travertine edged king master suite/retreat w frameless corner windows & wide water views, electronic blinds, walk-in robe w central storage ottoman& ensuite w spa bath & mirrored cabinetry; laundry room access courtyard; storage under stairs; aircon/fans; C-bus wired/security via app; garage w epoxy flooring + storage
- Kitchen; black stone-topped, white polyform cabinetry incl 3m island/breakfast bar/stainless steel upper cabinetry; window to garden splashback w strip lighting; soft close drawers; Ilve 900 oven, 4 x specific gas hobs incl wok, grill & Teppanyaki; Miele dishwasher; scullery pantry; cool room/cellar
- Exterior: private palm fringed pool w pots; front garden and walkway w Raphis palms & hedges; pots & rainforest-like plantings incl Spathiphyllum & ferns; solar 6.5kW; outdoor shower; 2m x 1m shed
- Location: curve of Noosa Waters waterway; close to numerous parks, surrounded by walking/cycle tracks; Seahorse Place is known for its wonderful position with close proximity to Gibson Road shopping precinct + Noosa Village Shopping Centr; few minutes more to Gympie Terrace & Noosa River foreshore; transport links nearby + Noosa Civic Shopping Centre, public/private schools, sporting fields & Noosa Leisure Centre; 10 minutes to Noosa Main Beach; Everglades and Lake Cootharaba via the Noosa Waters' residents-only lock and weir system easy distance away.
Property Type House
Land Size 786 m2
Price Sold - $5,000,000
Property ID 7238664
Share

