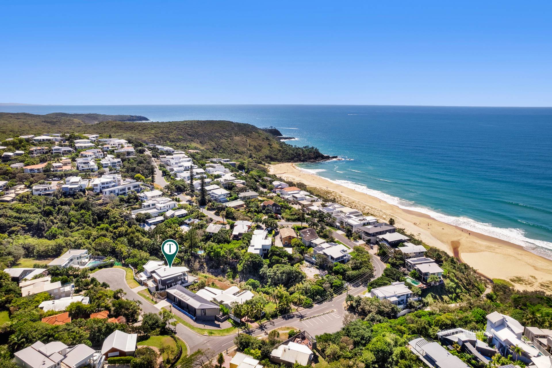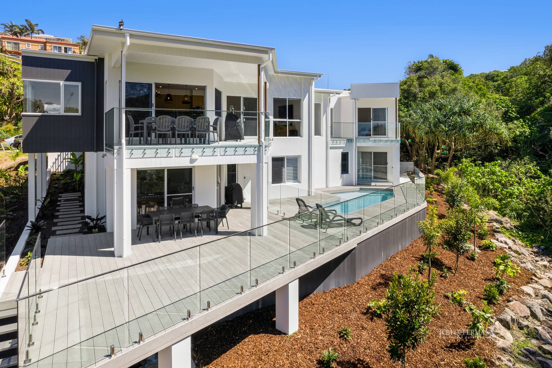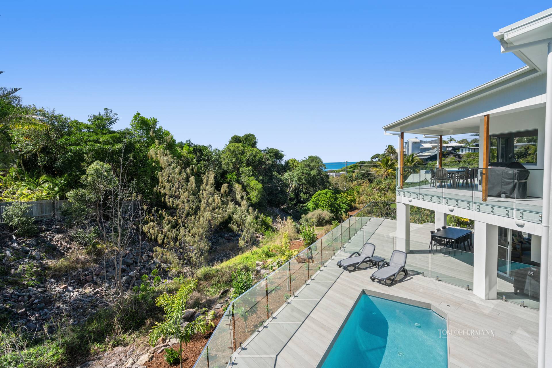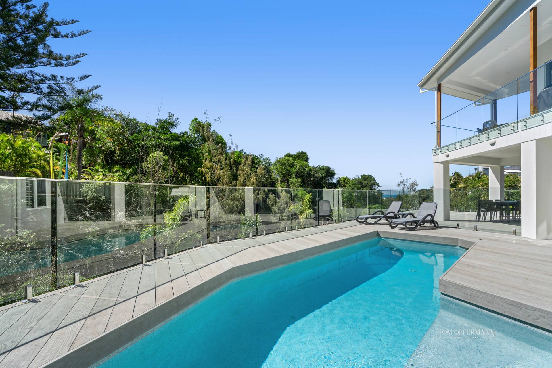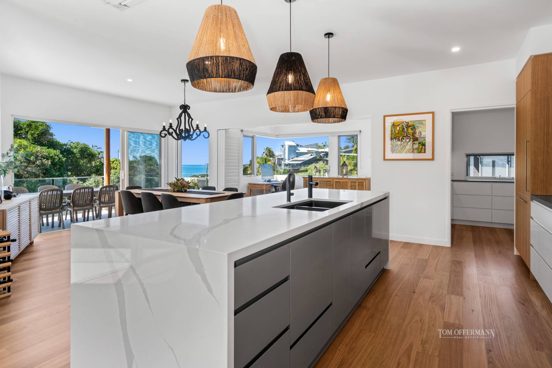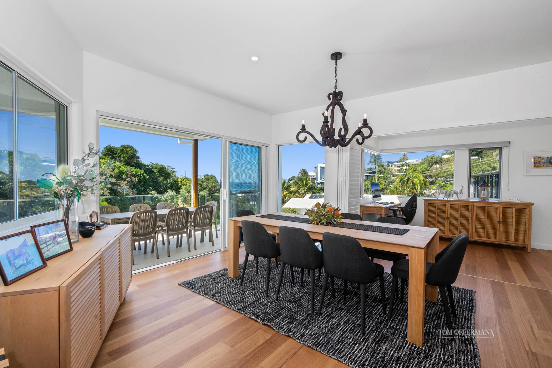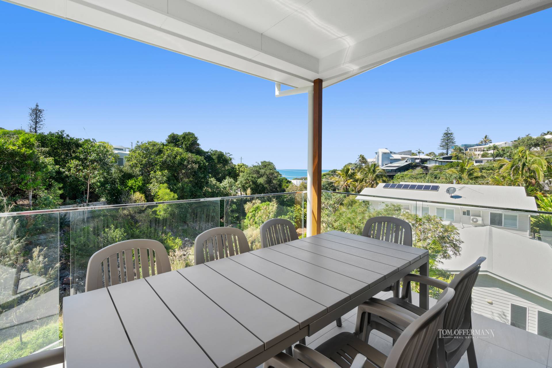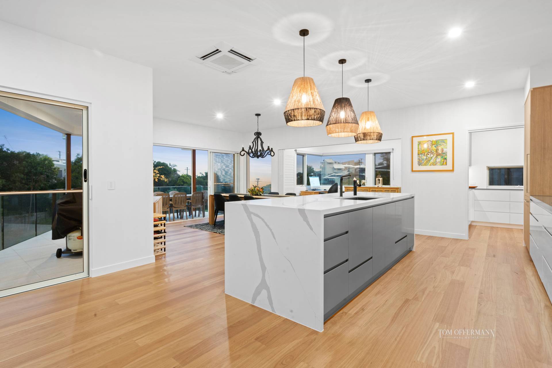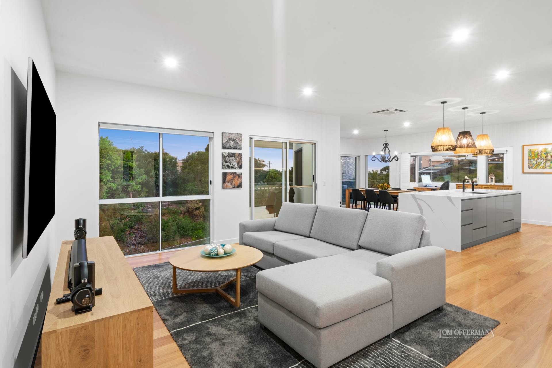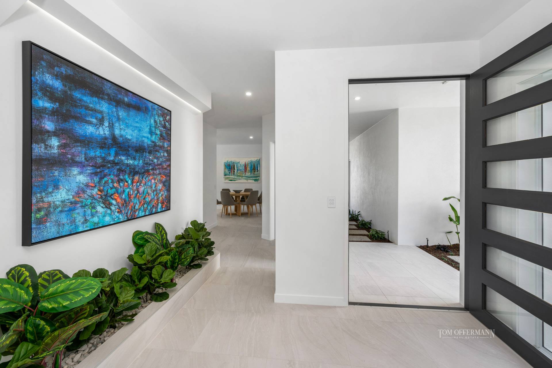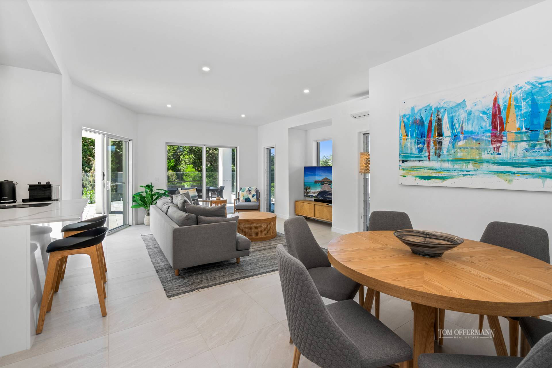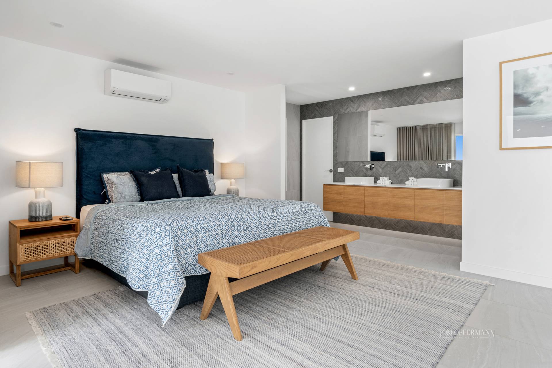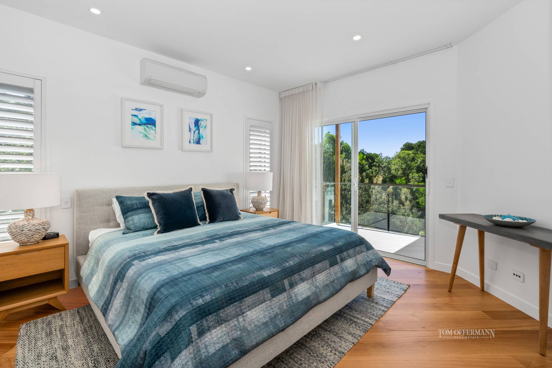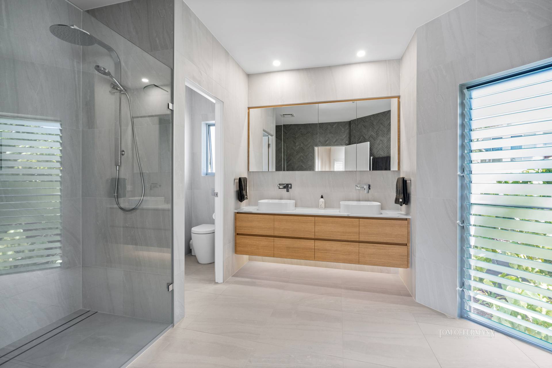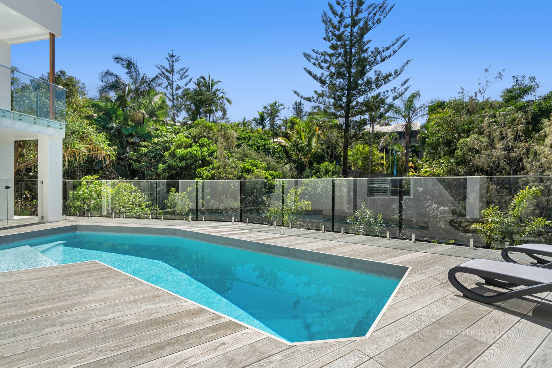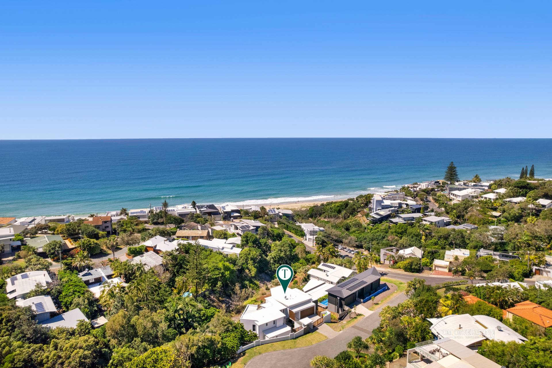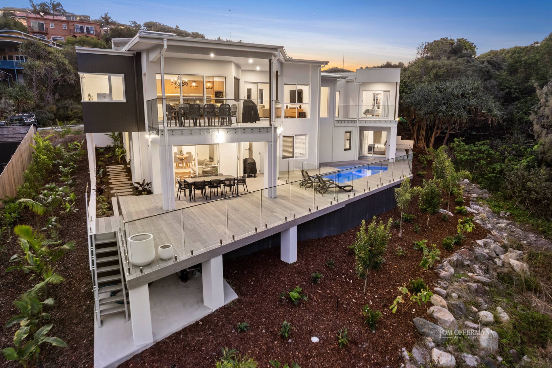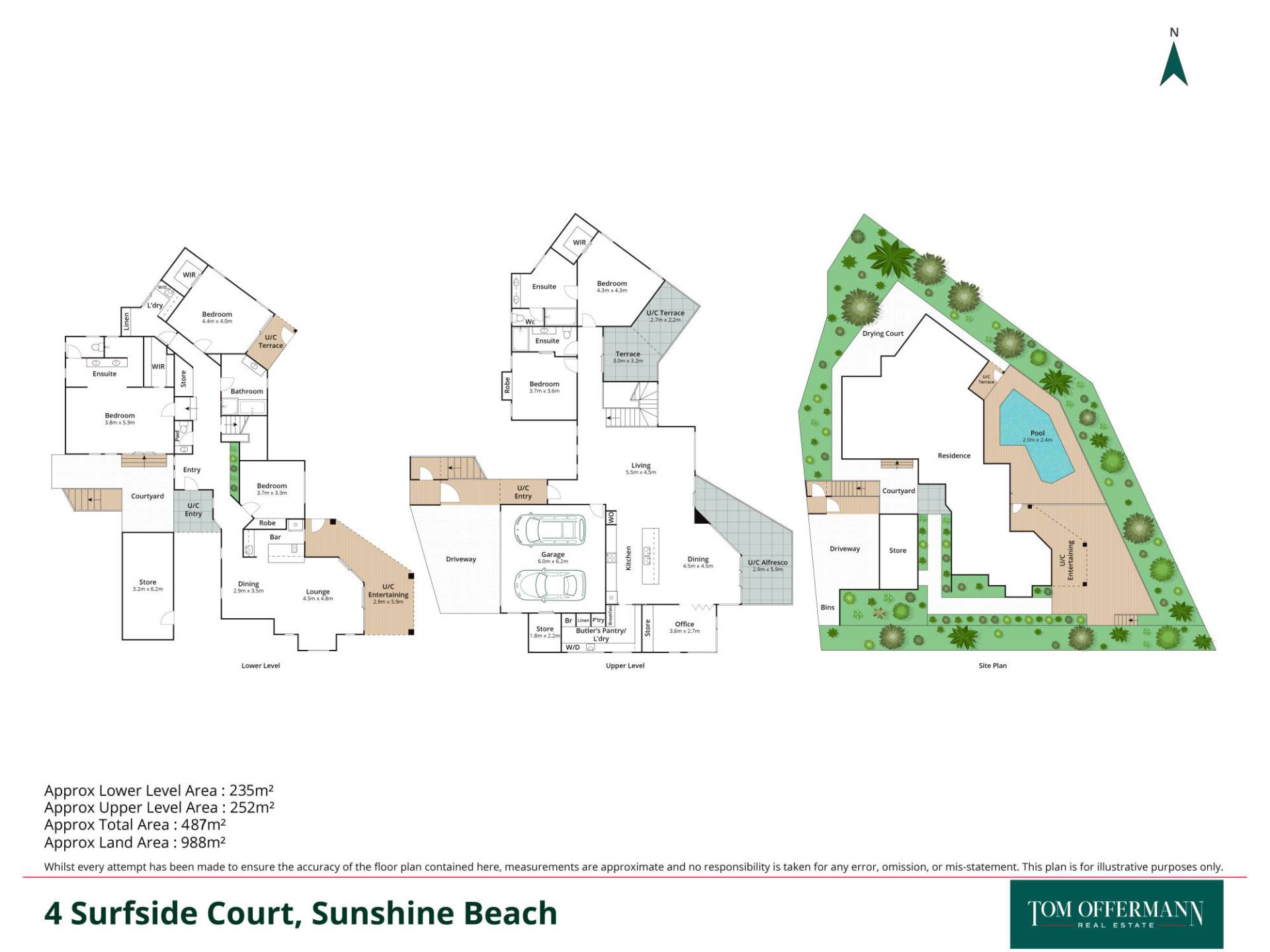4 Surfside CourtSunshine Beach
SOLD FOR $6m
Beachside Hideaway Two Minutes to the Sand
Think harmonious connection of a first-class location in a very private cul-de-sac next to a National park, lustful white-sand beach, glistening ocean waves, and being two minutes to toes-in-the-sand. What an idyllic backdrop to a boutique getaway with the thoughtful design of blending a dreamy Sunshine Beach lifestyle with a big splash of totally relaxed, barefoot luxury.A striking modernist streetscape with a raw palette of materials including white walls, dry stacked sandstone, timber-look metal slats used effectively on the façade, arouses excitement. Open the glass statement door, look ahead and the reason becomes obvious.
The residence embraces definitive flair and focuses on the Coral Sea outlook, as well as alfresco living for keen entertainers. It is also a premier address for beach and nature lovers.
Multiple living areas, over two levels, both indoors and out, facilitate a multiplicity of gatherings. On the upper level in muted grey, white, and timber tones, the generous living and dining spaces with beautiful polished Blackbutt floors, floor-to-ceiling windows, and doors, open out in a seamless fashion, to an undercover terrace.
Admire the black designer coconut and beaded chandelier above the dining table, also the large alcove for say serving drinks and food - the perfect accompaniment to entertaining.
The very chic galley-style kitchen has quartz stone splashbacks, countertops, an island bench/breakfast bar with black and tan jute pendants, and naturally all the very latest appliances. The butlers-style pantry is kitted out as per the kitchen. It also has laundry facilities and those divine views of the Coral Sea.
In the north-wing are two bedrooms with plantation shutters and a calm sea-green and blue palette. The king master suite with a wrap-around undercover terrace on two sides, has a walk-in robe and sizeable ensuite with quartz topped double vanity basins, and walls with distinctive herringbone-tiles in shades of grey. The second bedroom has built-in robes and an ensuite.
Note the characteristic beaded chandelier above the stairway, the sliding door which can divide the levels is so desired, also the exclusive lower entrance glass and timber statement door and planter box.
The open plan tiled living and dining spaces, with a kitchen designed for the holiday market, open out to an undercover terrace which widens to the length of the eastern side to incorporate the piece de resistance, a luminescent pool. There's the Noosa National Park on one side, an oceanic panorama, while right in-front is the massive terrace for family fun and casual lunches.
Three bedrooms include a king master with lavish ensuite, walk-in robe and access to a courtyard. Another bedroom has a walk-in robe and access to pool terrace, the other a built-in robe, while both share a bathroom with a tub. There is also a laundry and drying deck.
"There's no denying the breezes are cool, the view of the Coral Sea is hot and the salty air intoxicating," comment Tom Offermann Real Estate agents Rebekah Offermann and Nic Hunter, who have slated the property for auction on Saturday 16 October 2021. "Wake to waves breaking onshore and choruses of birdsong. This Sunshine Beach lifestyle has never looked so good, especially when you're two minutes to the sand and so close to the patrolled surfing beach, Sunshine Beach Surf Club and the coffee-central vibrant Sunshine Beach village with its bevy of bars, cafes and boutiques."
4 Surfside Court Sunshine Beach
Bedrooms 5 | Bathrooms 4 | Cars 2 | Pool
Auction: Saturday 16 October 2021 2pm
Facts & Features:
- Land Area; 988m2
- House Area: 482m2; 235m2 lower level; 252m2 upper level
- Architect/Builder: Aaron Kefford - AK Building Design/Nick Hayes Constructions; builder's warranty current
- Garage: 2-car w epoxy flooring & storeroom; visitors parking
- Pool: 2.9m x 2.4m
- About: 2-level w separate entry gate & front door; security auto garden irrigation; TV points in all living areas & bedrooms; Wireless internet w separate guest network; 40mm Calacutta Primo Quartz & Gris Fuma Quartz for kitchen & pantry; Calacutta Primo Quartz for bathroom & laundry benchtops
- Upper Level: 2 long sun/entertaining terraces ocean-side; master bedroom w large ensuite w dble vanity, walk-in robe, ocean views + access to undercover terrace; 2nd bedroom w built-in robe & ensuite; blackbutt flooring; ducted aircon; VJ-profile doors; black coconut beaded designer chandelier above dining table; cream beaded chandelier above staircase
- Upper-Level Kitchen: galley-style w Quartz countertops, splashback & 3m island/breakfast bar; black/tan raffia pendants; timber/2-pac white cabinetry; AEG induction cooktop, 2 ovens & integrated fridge & freezer w icemaker; 2 x Fisher & Paykel dish-drawers; Zip Hydrotap; Blum soft-close drawers; walk-in butler's-style pantry w cabinetry as per kitchen; AEG washer & dryer; linen store; sea views
- Lower Level: pool; massive sun & entertaining terrace; master bedroom w ensuite, walk-in robe & access to courtyard; 2 bedrooms -1 walk-in robe & access to pool terrace, 1 built-in robe, both share bathroom; aircon
- Kitchen: fully self-contained designed for the holiday market incl AEG appliances & Fisher & Paykel integrated dish drawer
- Location: 120m to Sunshine Beach (dog friendly northern part); boardwalk along Dolphin Bay Drive to Noosa National Park entrance; short walk to patrolled surfing beach, Surf Club & Sunshine Beach village w eateries, bars & boutiques


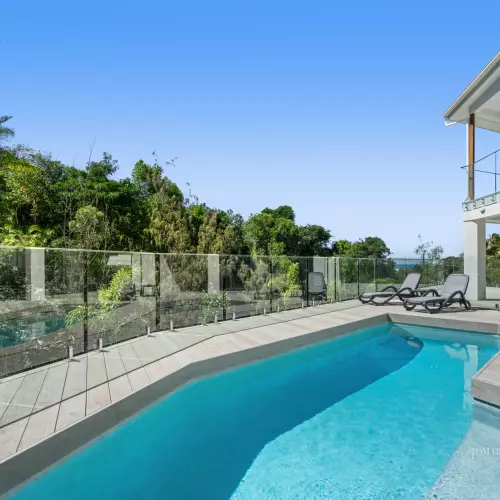


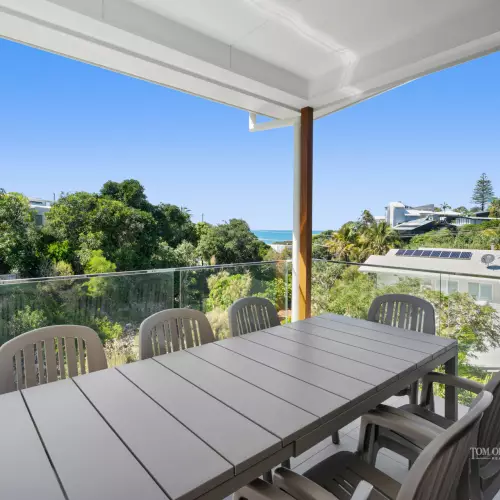
Further Details
| Address | 4 Surfside Court, Sunshine Beach |
|---|---|
| Price | SOLD FOR $6m |
| Property Type | Residential |
| Property ID | 3141 |
| Category | House |
| Land Area | 988 m2 |
| Floor Area | 482 m2 |



